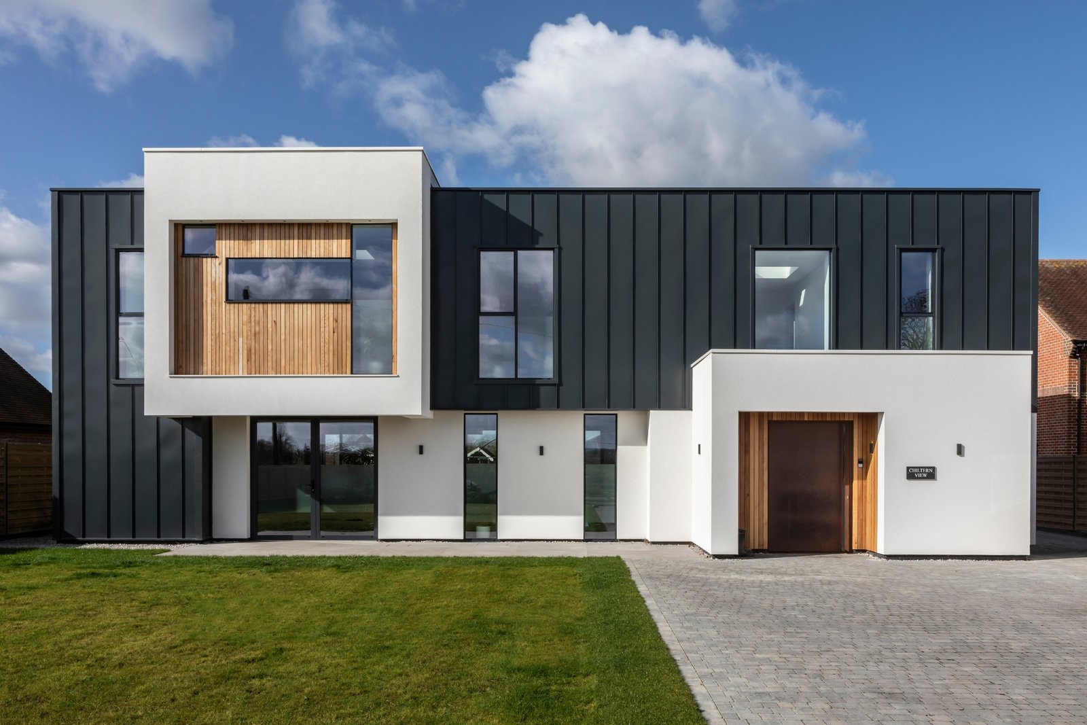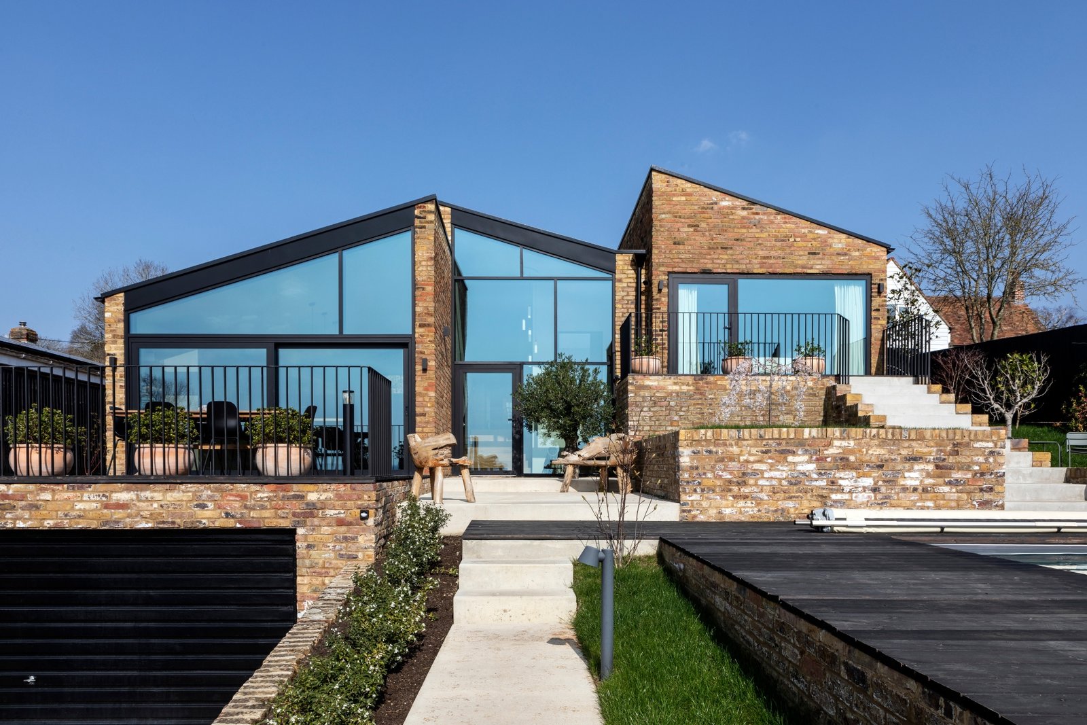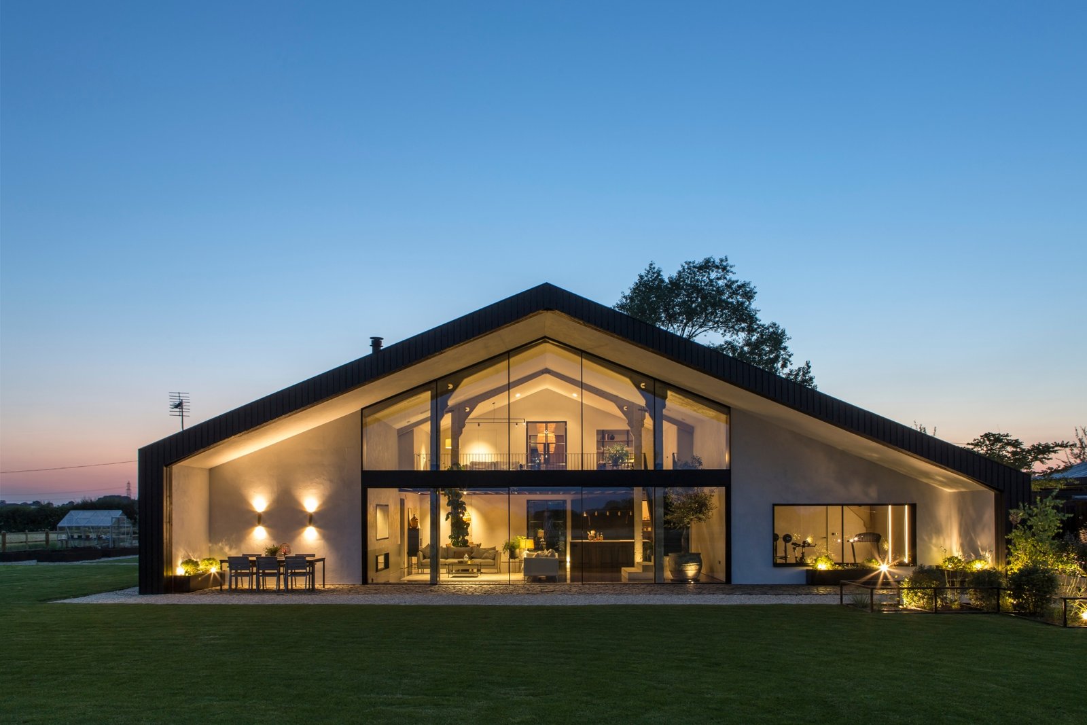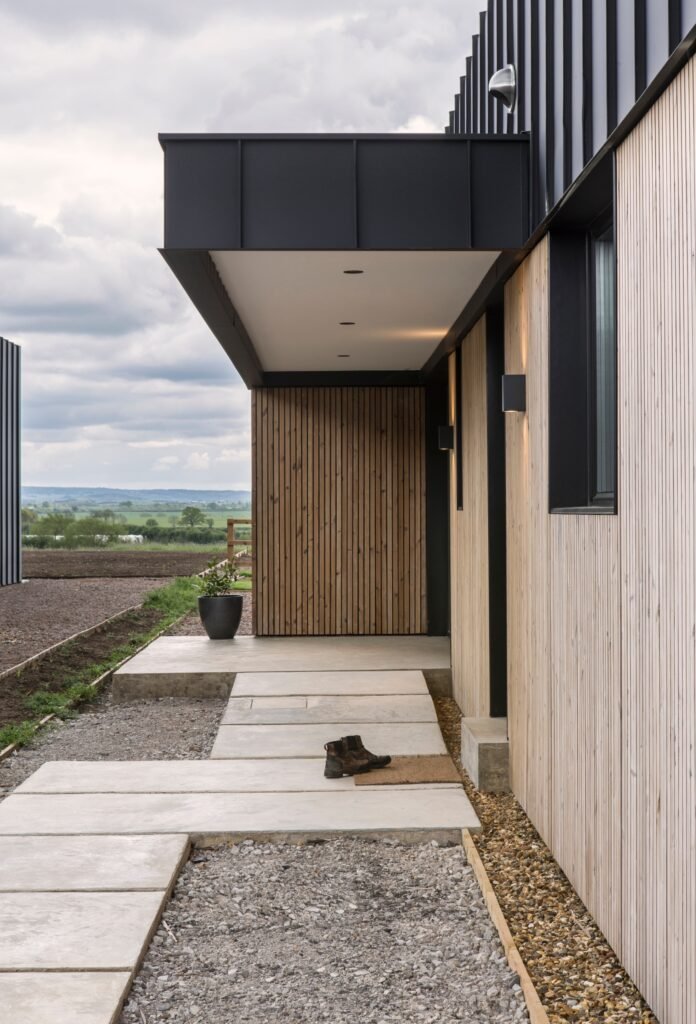
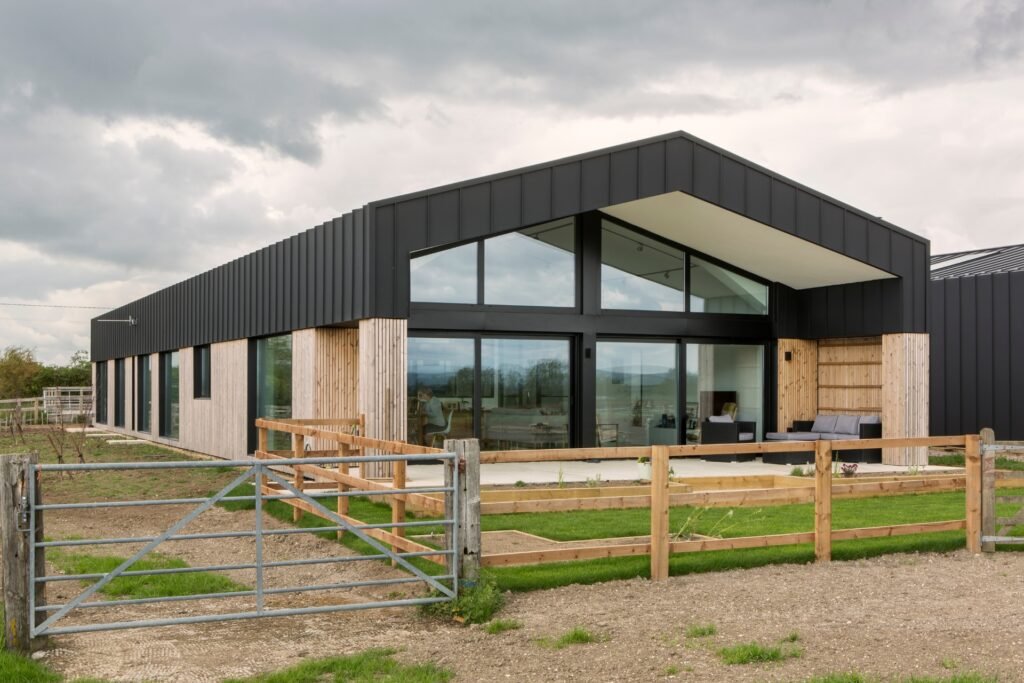
Award-Winning Eco Barn, Perfected in Triple Glazing
Mayfield Barn in Buckinghamshire pairs advanced glazing with low-carbon engineering. Winner of the FMB National Low-carbon Build of the Year, it proves that rigorous performance and bold architecture can sit side by side.
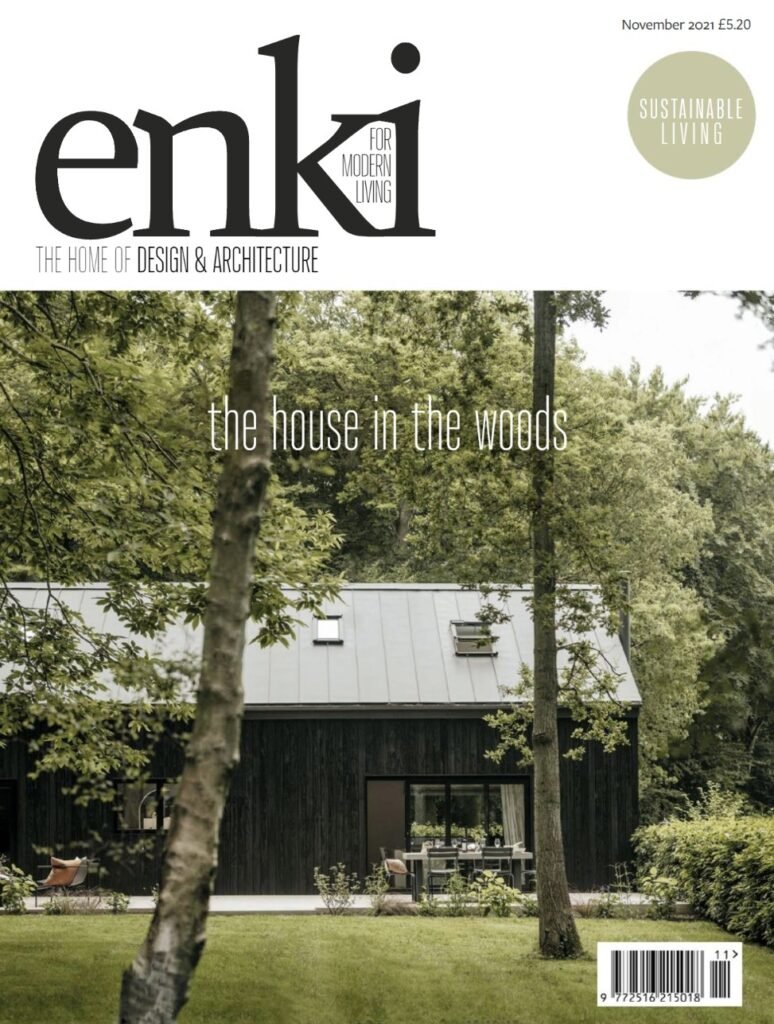
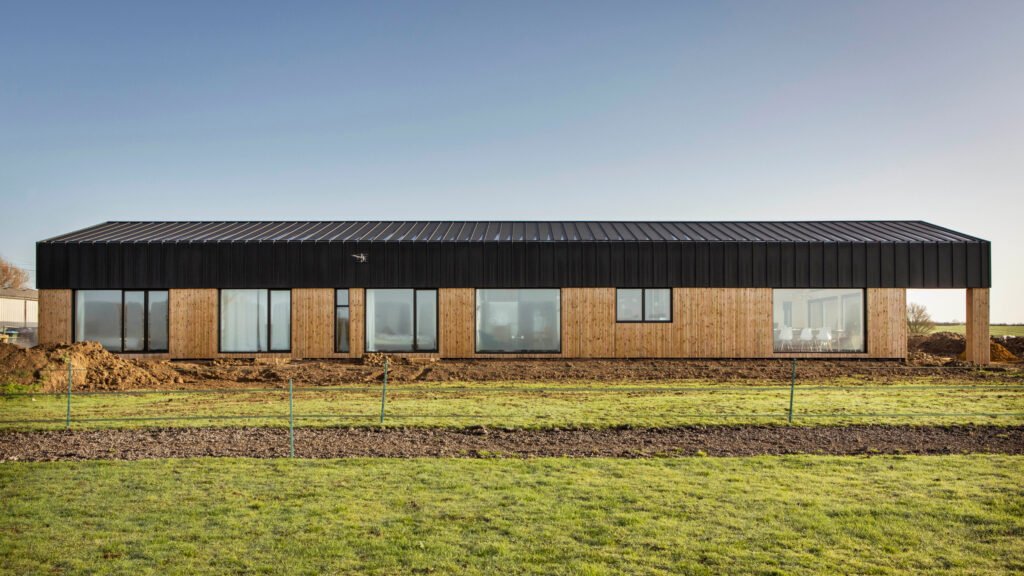
A crafted welcome
A solid front door with a bespoke pull handle gives the entrance both substance and style, hinting at the detailing beyond.
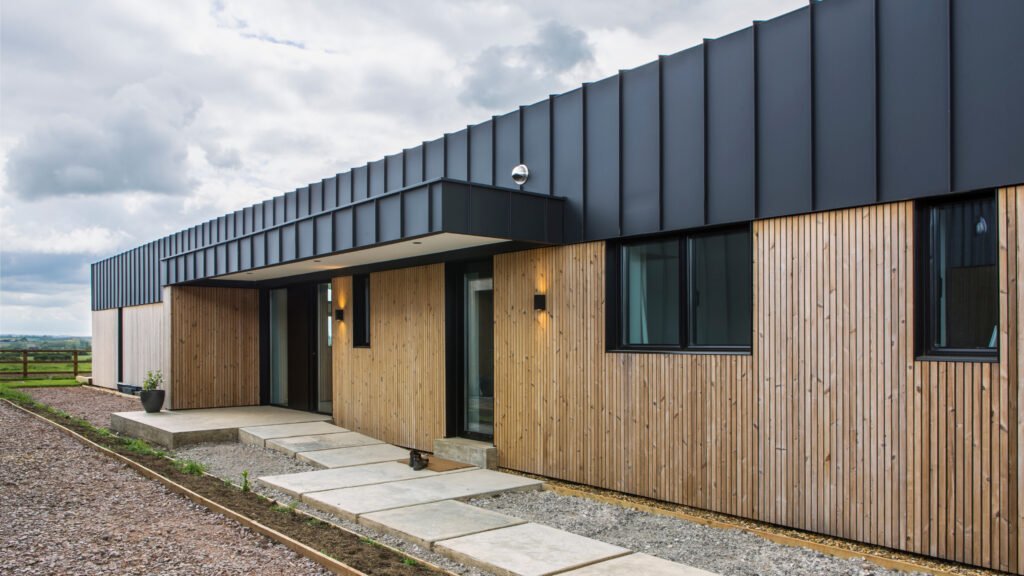
Triple-glazed lift and slide doors span the main living space. They achieve a Uw value of 0.8 W/m²K while opening fully to the surrounding countryside.
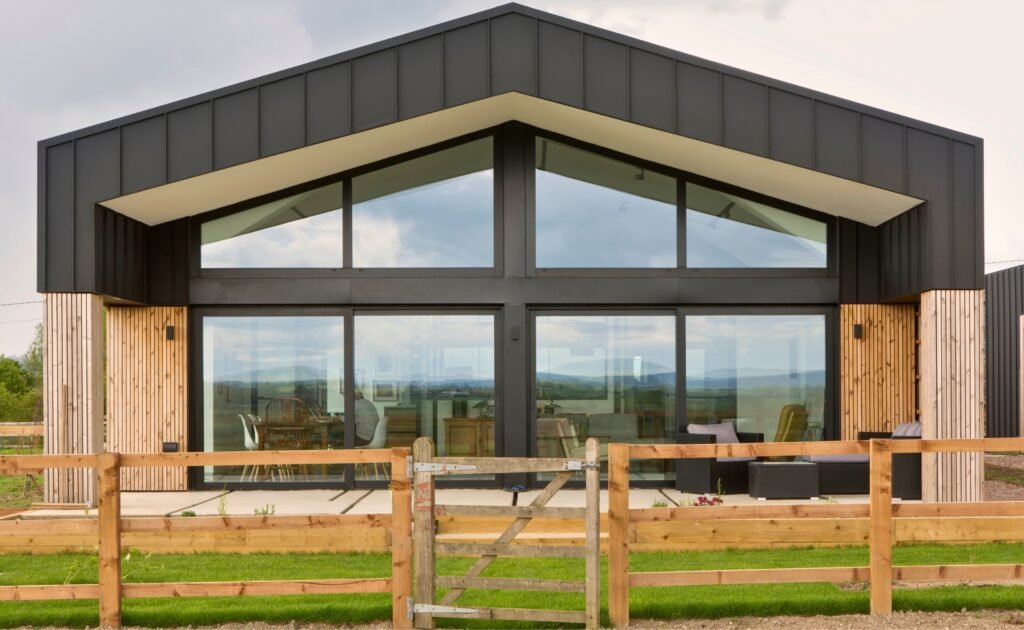
Tilt and turn aluminium windows keep frames minimal yet deliver excellent ventilation and airtightness.
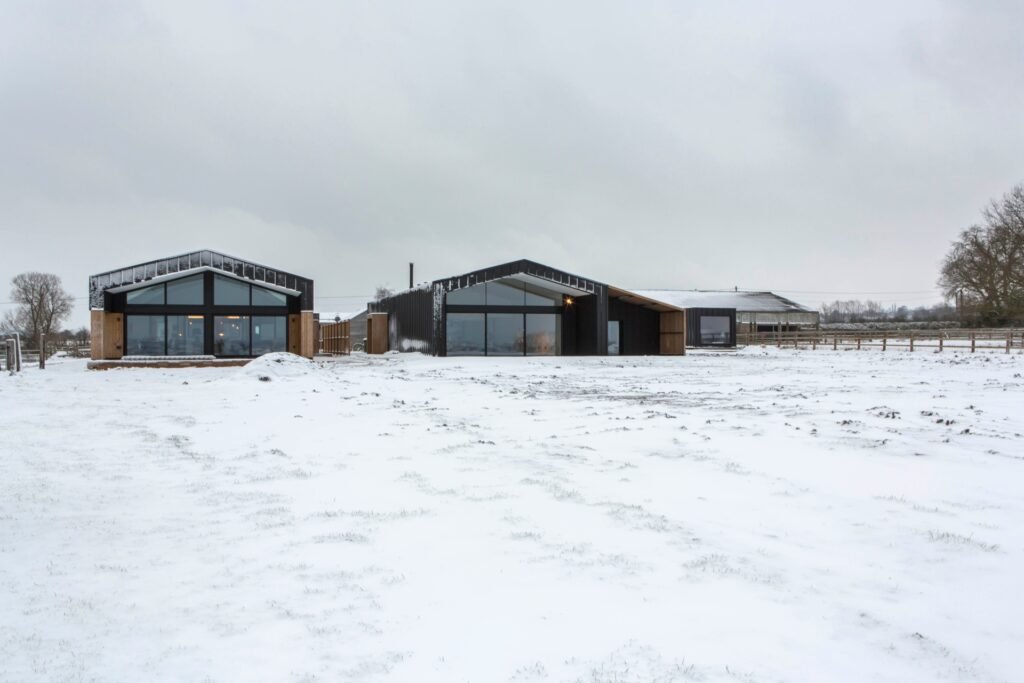
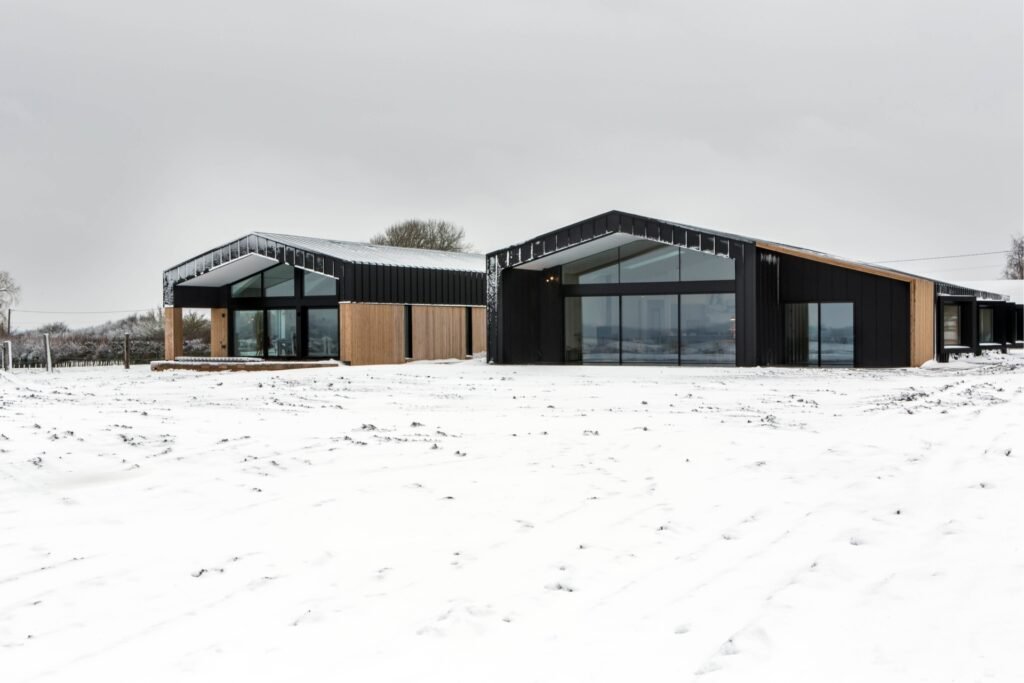
A dramatic triple-glazed end gable window fills the double-height volume with daylight and captures views over the fields and distant hills.
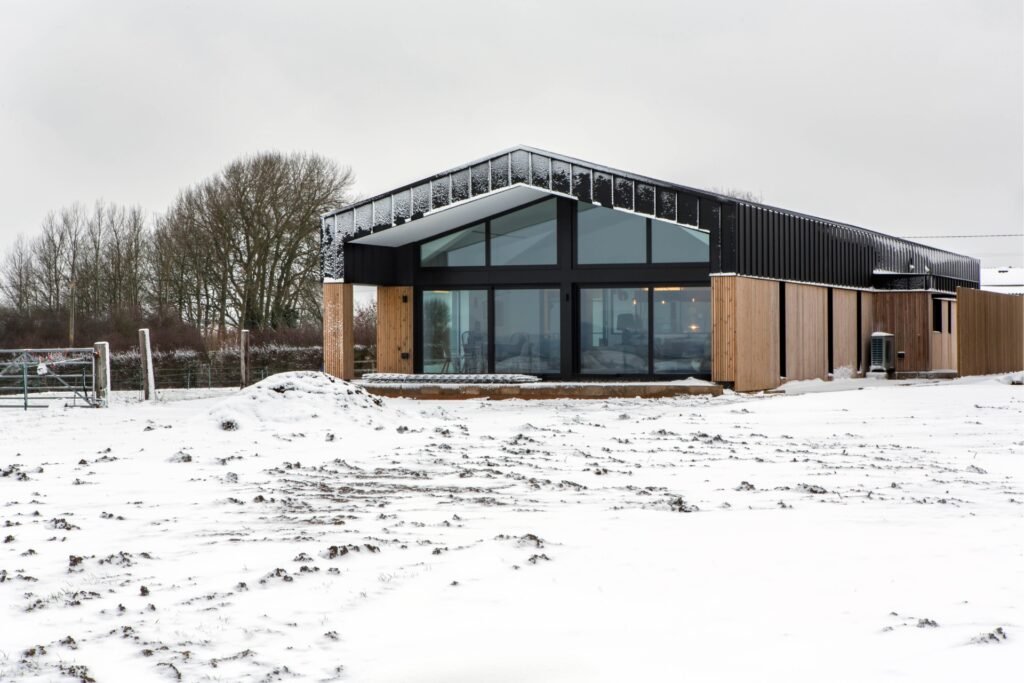
Built for a lighter footprint
The glazing works with an insulated timber frame, MVHR system and ground-source heat pump to keep operational carbon near passive-house levels.

