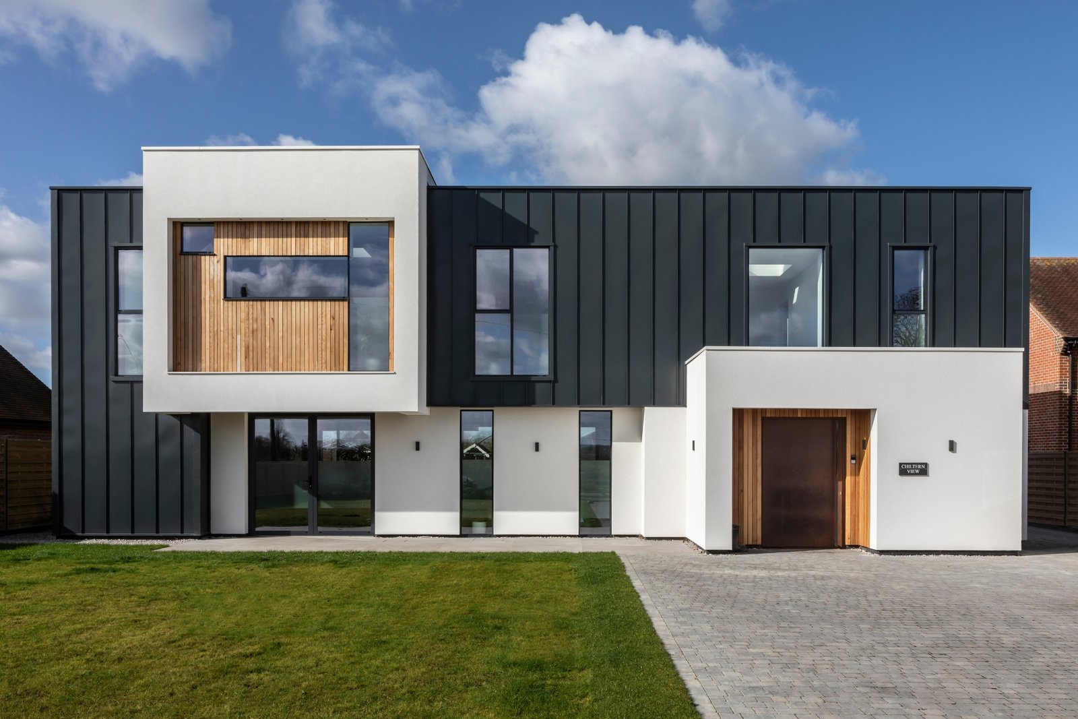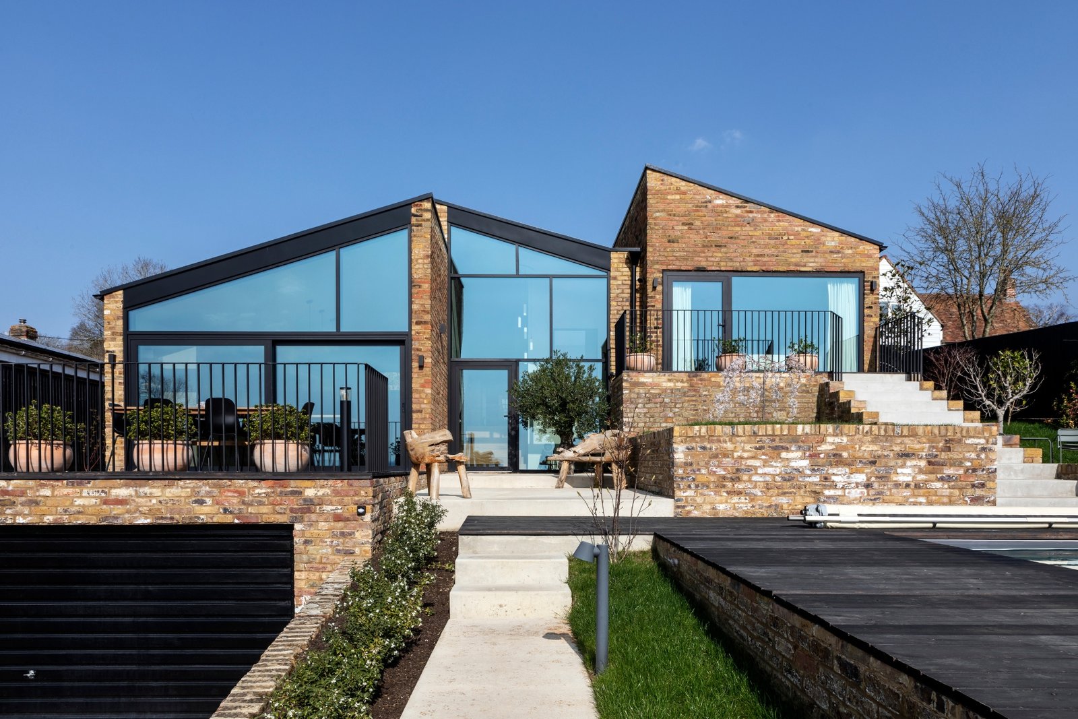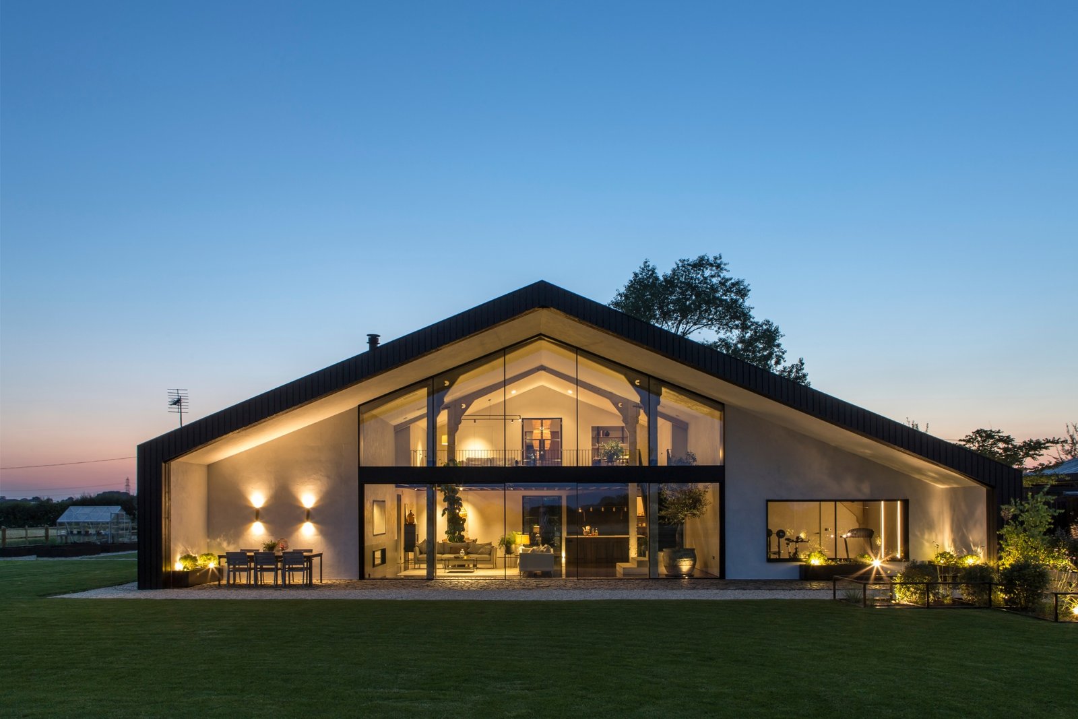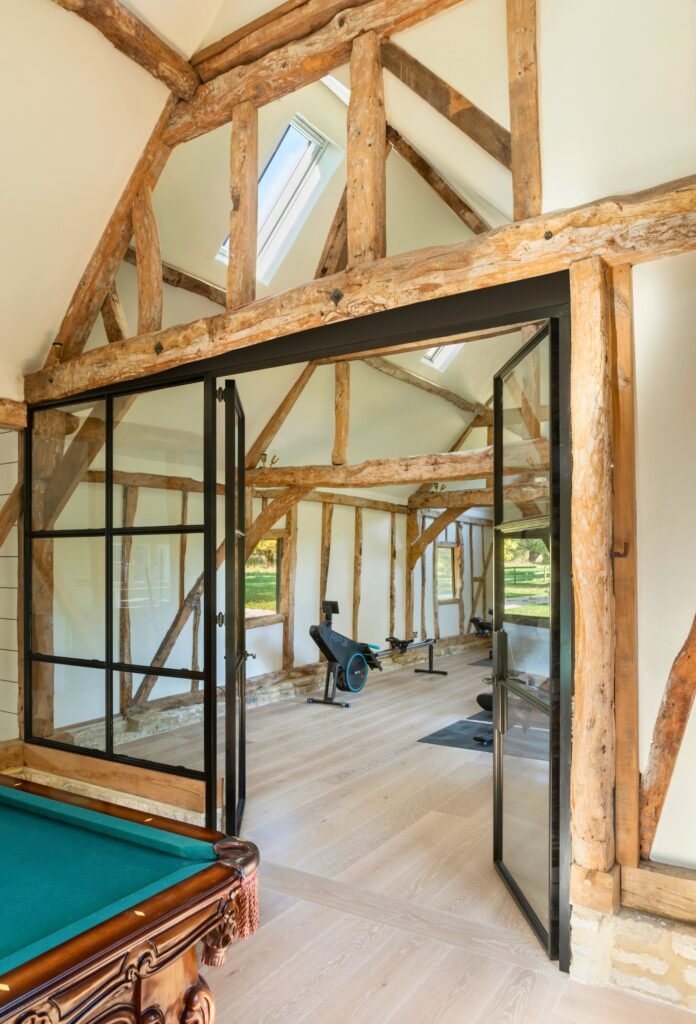
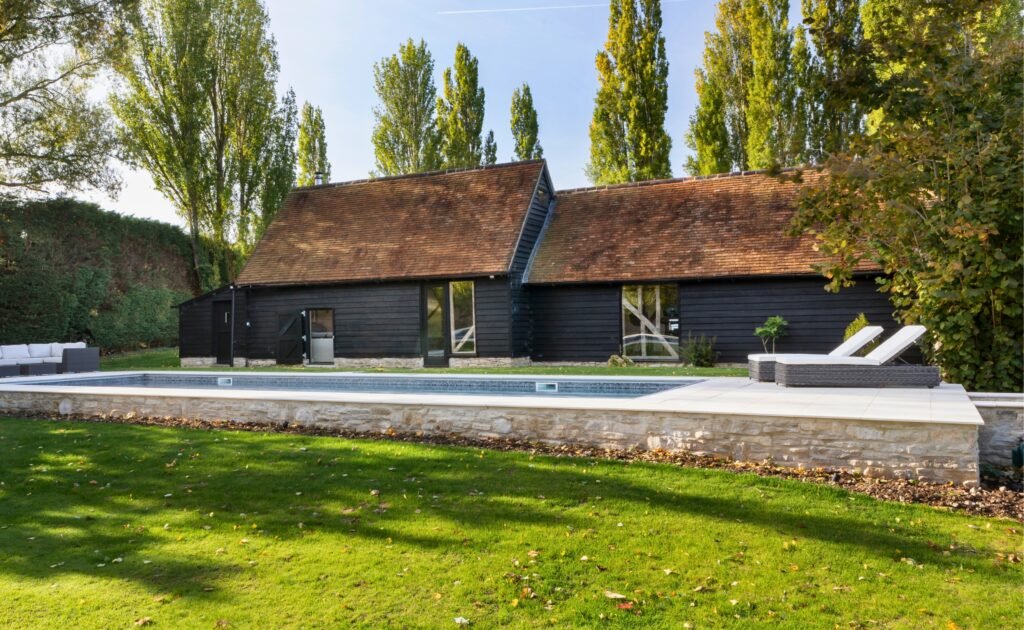
Heritage reimagined through steel and glass.
Maresfield is a sensitive remodel nestled in South Oxfordshire, where traditional barn architecture has been transformed with precision-engineered glazing solutions. The project respects the past while introducing a distinctly modern layer of light and flow.
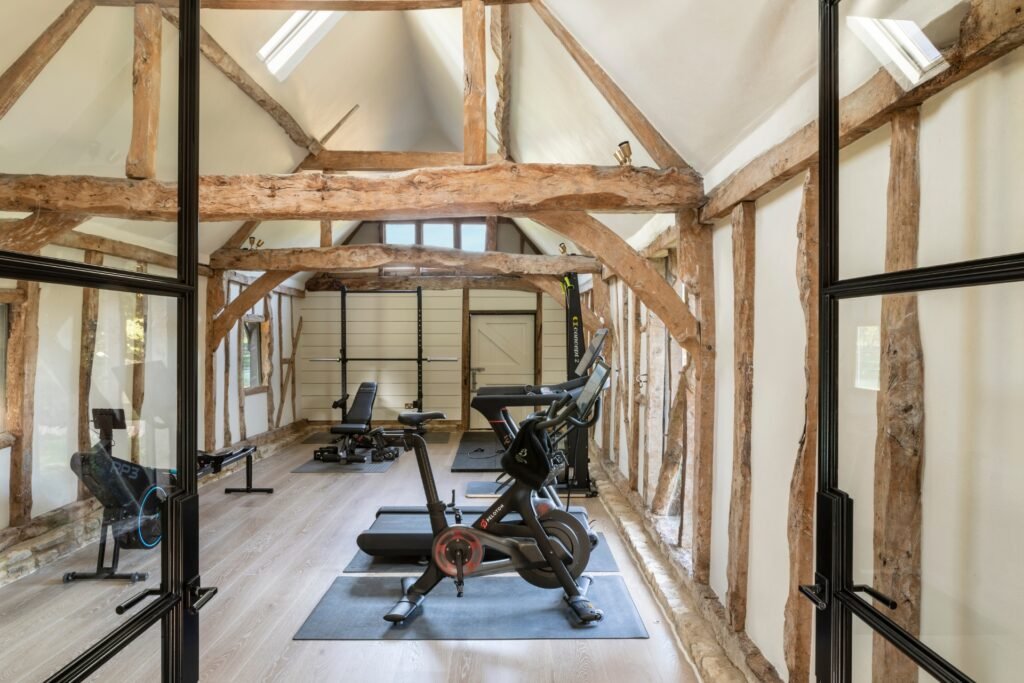
Central to the design are bespoke internal steel doors fitted with glazing bars. These features create elegant divisions between spaces while preserving visual connectivity throughout. The slim steel profiles are beautifully balanced against exposed timber and brick, lending clean geometry and refined detail to the interior.
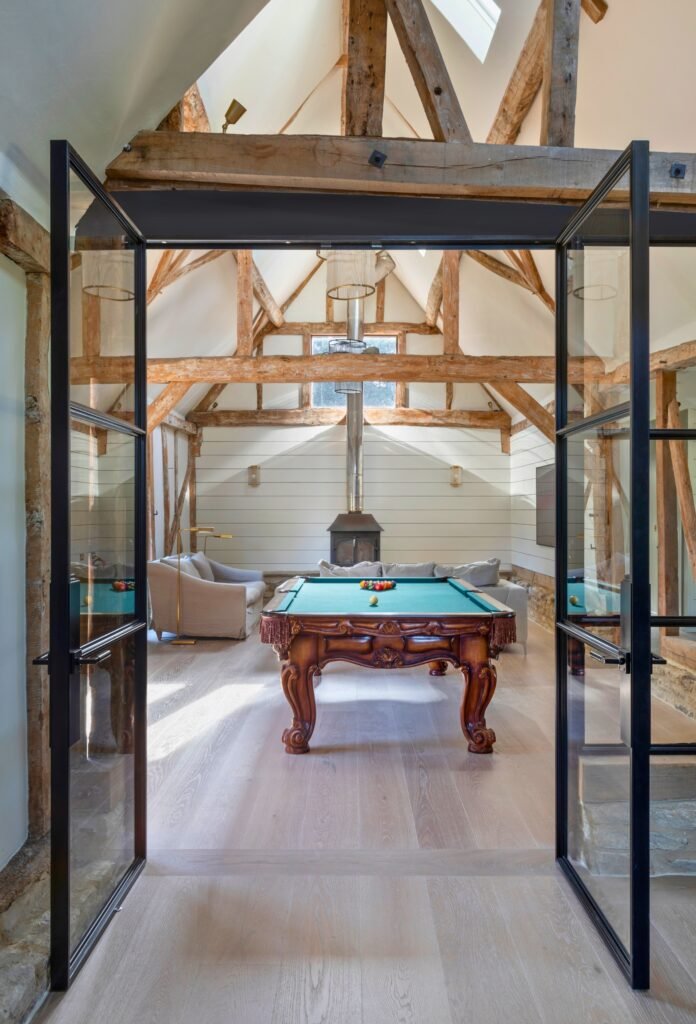
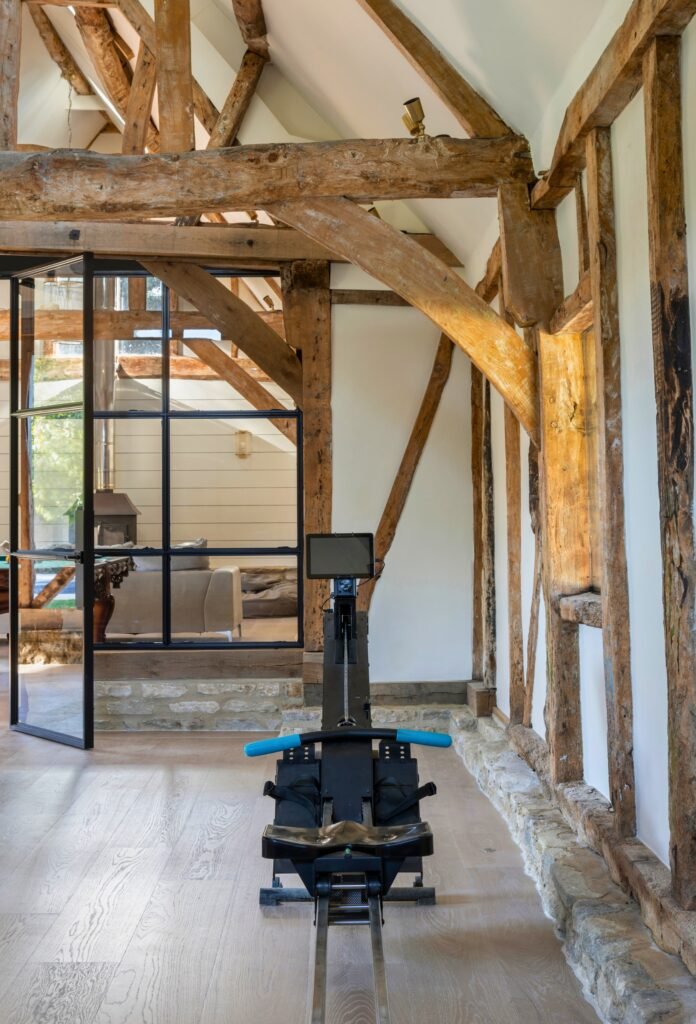
A Crittall-style glazed partition links two existing structures while respecting original timber beams. In the games room, an adapted glazed opening now serves as a doorway to the pool terrace, achieved ingeniously by rotating a central timber post to maintain structural integrity and slim doorway proportions. This careful intervention demonstrates how glass can serve both utility and architectural harmony.

