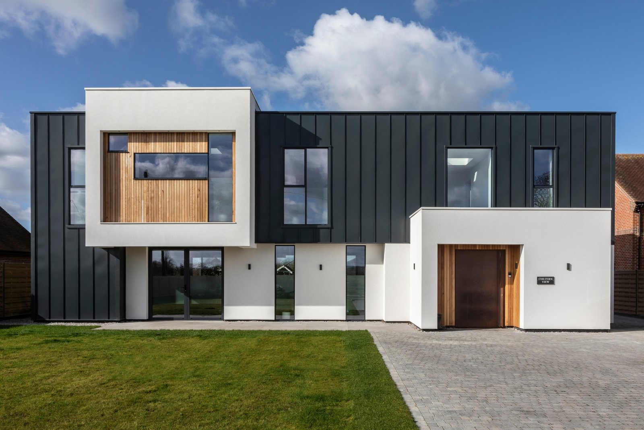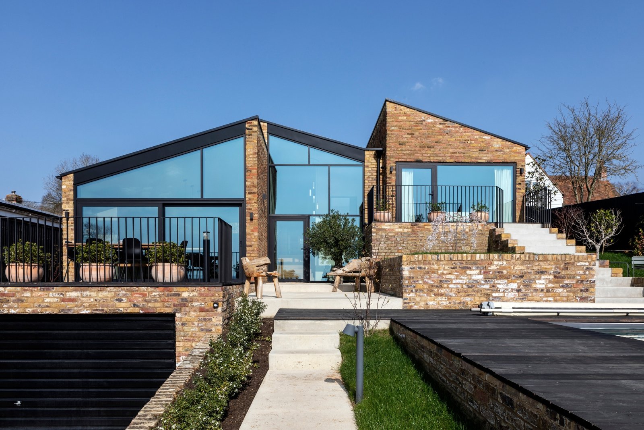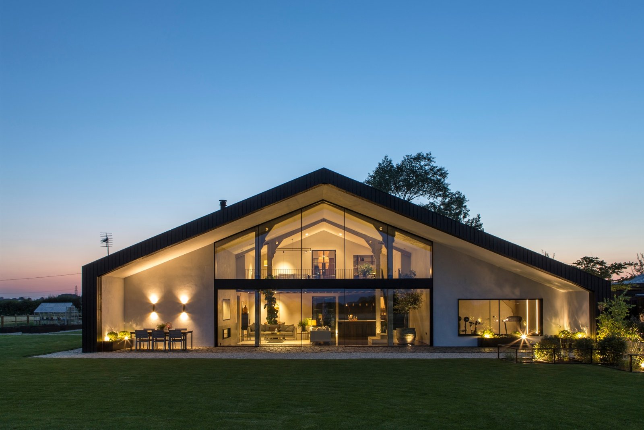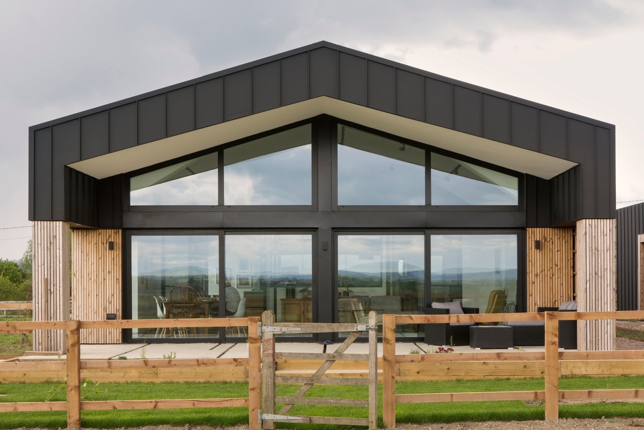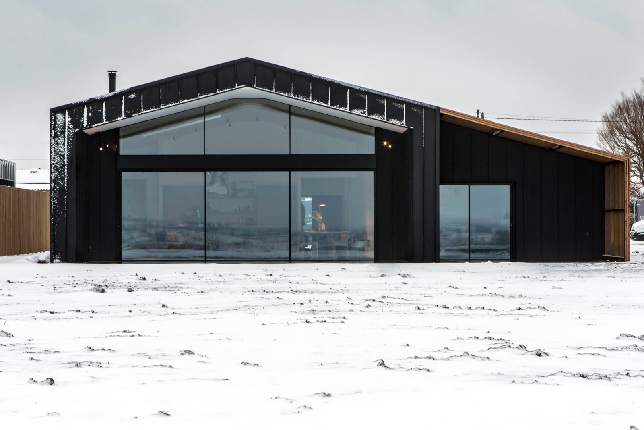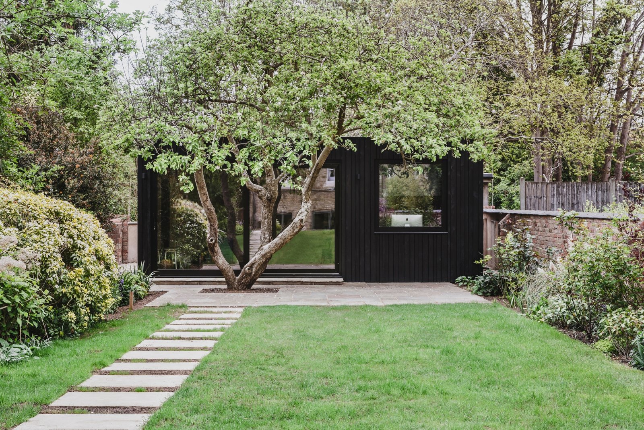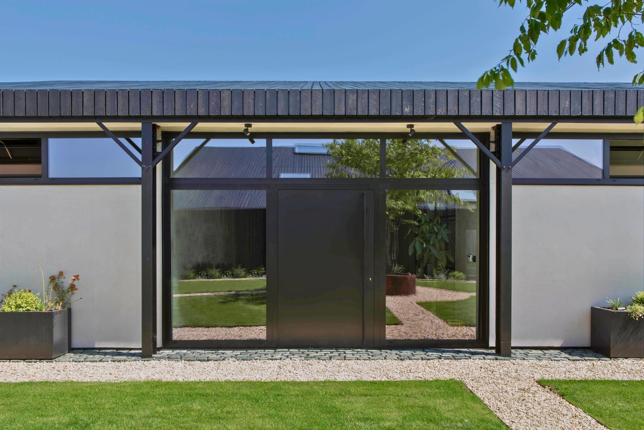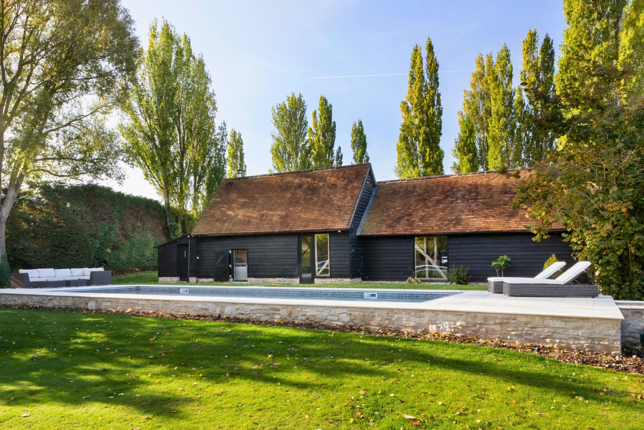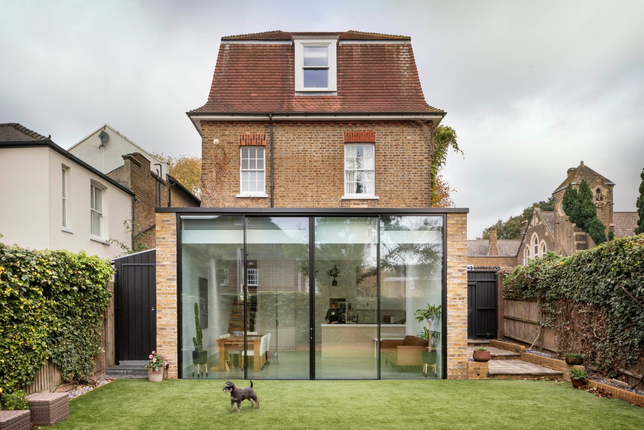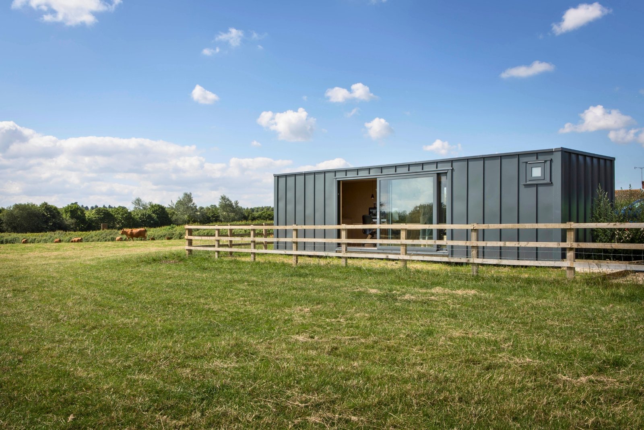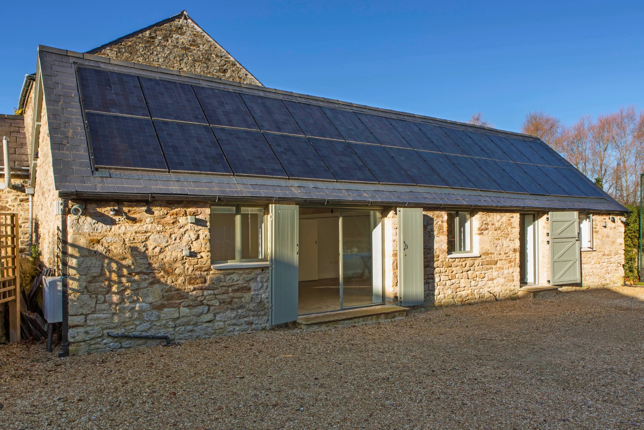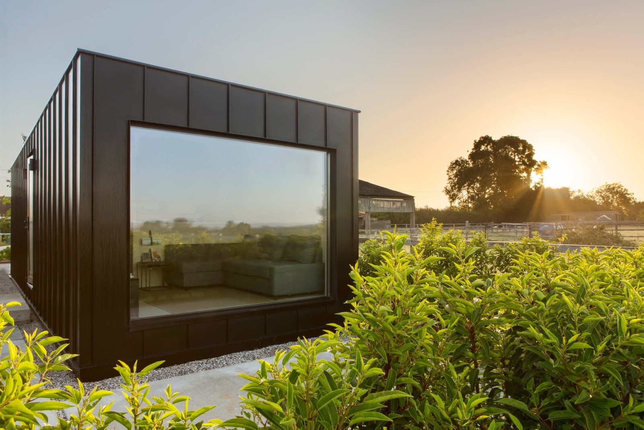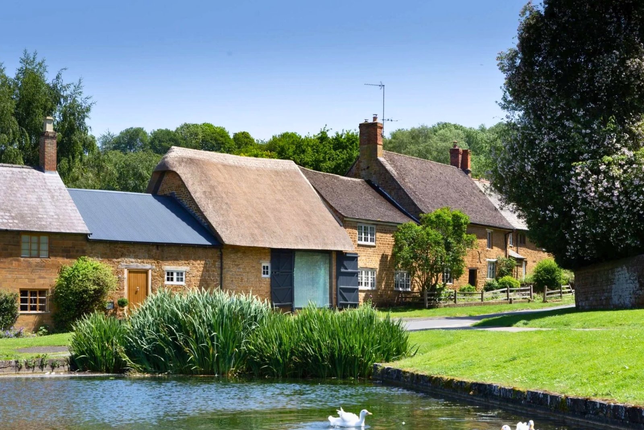Our Portfolio
From bespoke window solutions to refined doors and partitions, SQ Line specialises in all areas of architectural glazing.
Chiltern View is a contemporary home that uses precision glazing and crafted metalwork to frame long views across the valley while keeping the envelope energy conscious.
READ MORE
Orchard House is a contemporary family home in Buckinghamshire, created in collaboration with architect Charlie Luxton, whose work has featured in Grand Designs Magazine and television programmes such as Homes by the Sea and Building the Dream.
READ MORE
Hollow Brook Barn in Buckinghamshire blends rural form with contemporary detailing. Featured in Enki and Grand Designs magazines, the house relies on precision glazing and crafted metalwork to frame light, views and movement.
READ MORE
Mayfield Barn in Buckinghamshire pairs advanced glazing with low-carbon engineering. Winner of the FMB National Low-carbon Build of the Year, it proves that rigorous performance and bold architecture can sit side by side.
READ MORE
Crinan Barn is a Dutch-style conversion in Buckinghamshire that pairs rural character with contemporary glazing for a low-carbon, light-filled family home.
READ MORE
Tucked away in the heart of Jericho, this private garden gym balances sleek, modern architecture with tranquil natural surroundings.
READ MORE
Green Acres is a collection of four barn-style homes in the Buckinghamshire countryside, a contemporary development rooted in rural character and driven by sustainable design.
READ MORE
Meadow Barn transforms a once-disused agricultural structure into a contemporary family home, one where modern detailing and traditional form meet in quiet harmony.
READ MORE
Maresfield is a sensitive remodel nestled in South Oxfordshire, where traditional barn architecture has been transformed with precision-engineered glazing solutions.
READ MORE
Norman Road blends contemporary architecture with cutting-edge glazing solutions to transform a traditional home into a light-filled, modern living space.
READ MORE
Design Pod is a bold, modern structure defined by clean geometry and uninterrupted sightlines. This project pairs architectural simplicity with high-performance glazing to create an effortlessly light-filled interior.
READ MORE
Ferry Cottage sits within the rolling Oxfordshire landscape, where timeless materials meet refined, modern interventions. The design preserves the historical charm of the cottage while introducing sleek, energy-efficient glazing solutions.
READ MORE
Crinan Pod is a sleek architectural structure designed to sit quietly within its rural landscape. Its refined form is brought to life by precision glazing that balances clean lines with high performance.
READ MORE
Sunny Cottage is a thoughtful restoration of a seventeenth-century heritage home. This project balances historical charm with modern design, using elegant glazing to enhance light, space and visual flow.
READ MORE

